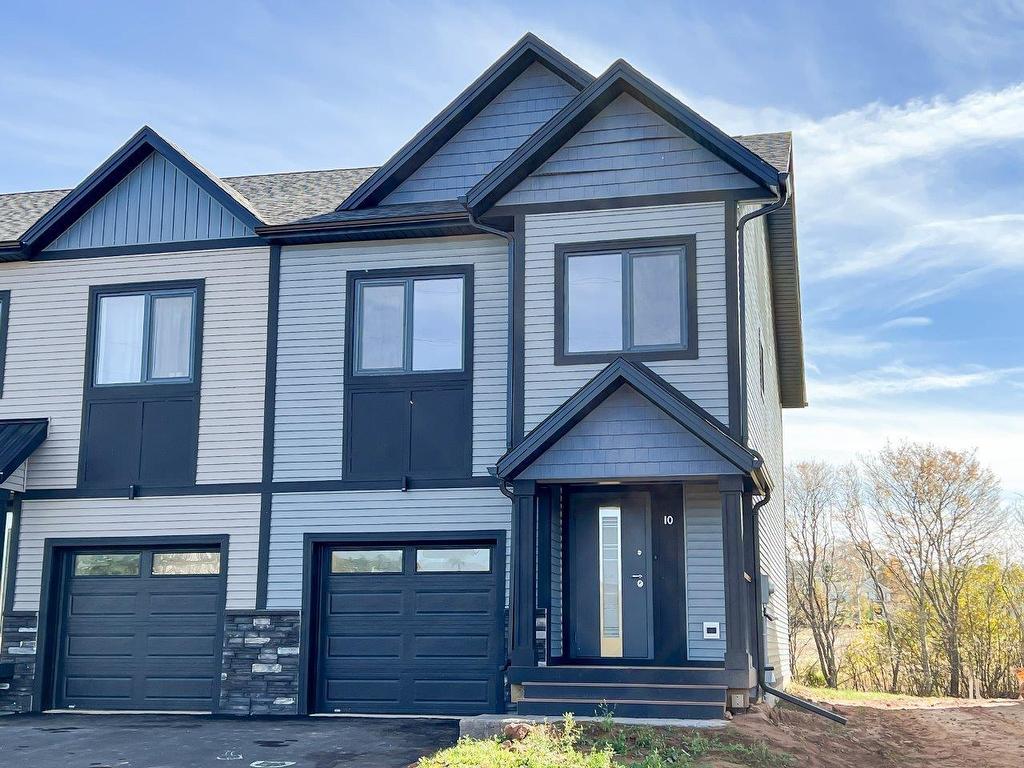待出售
$422,500
2 Enderis Lane
,
West Royalty,
PE
C1E 3L5
2 Storey
3 Beds
3 Baths
#202401323
