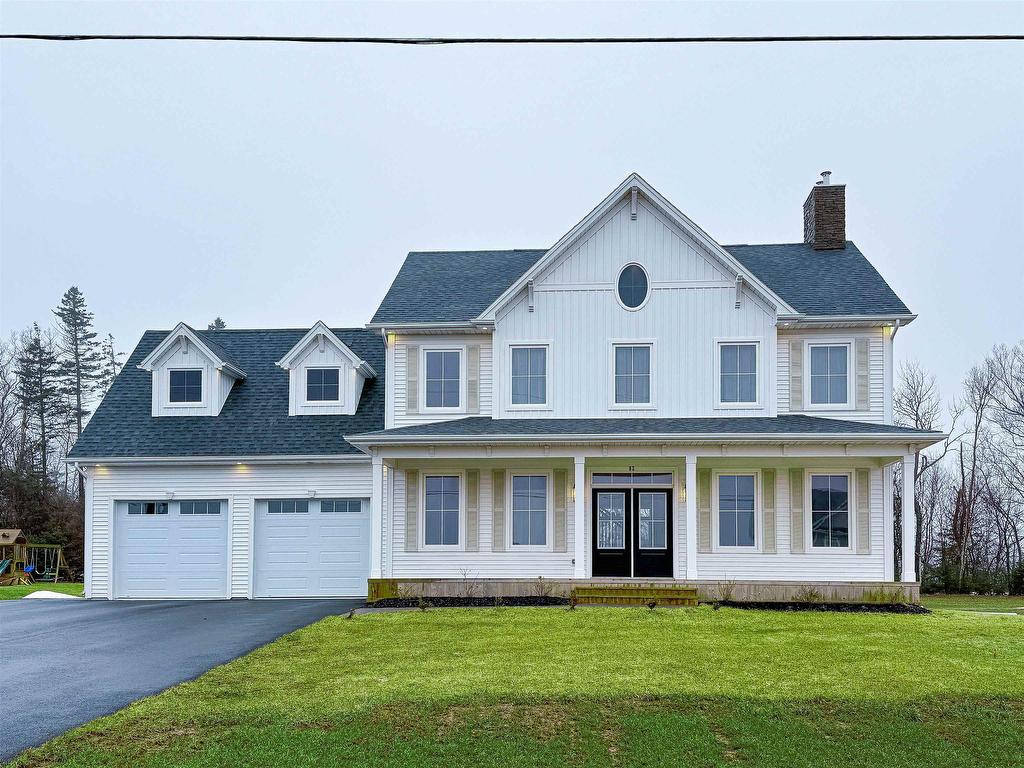待出售
$938,800
82 McGregor Drive
,
Stratford,
PE
C1B 1K9
2 Storey
5 Beds
4 Baths
#202405864
