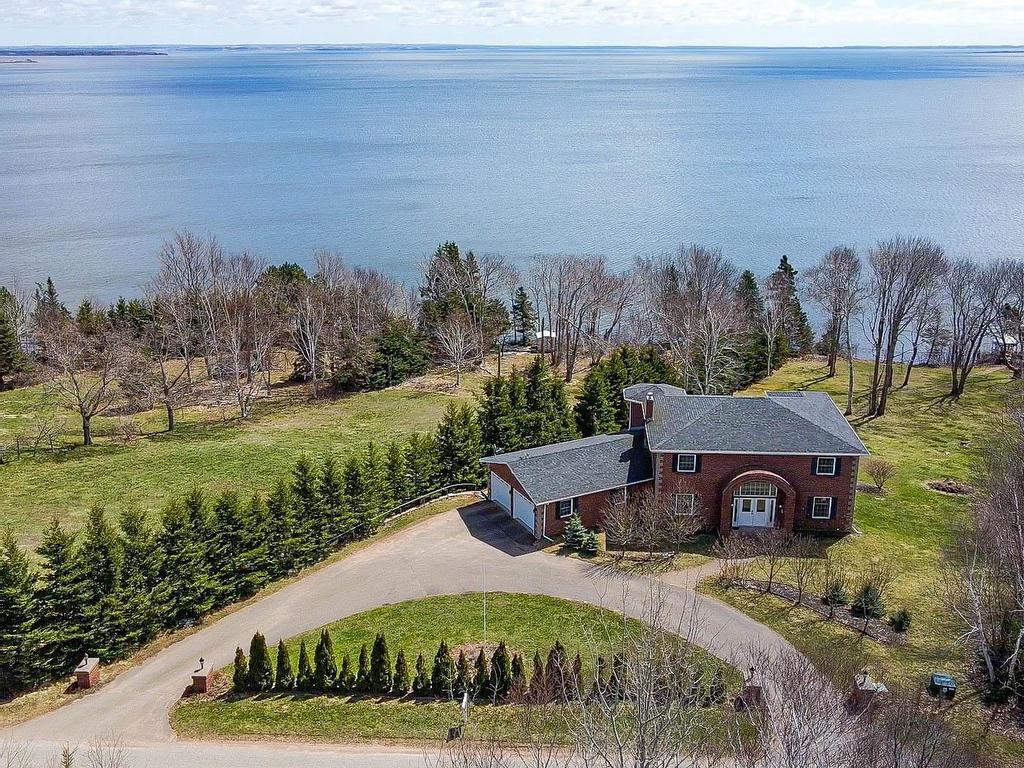待出售
$1,550,000
223 Sundance Lane
,
Stratford,
PE
C1B 1L9
2 Storey
3 Beds
4 Baths
#202407347
