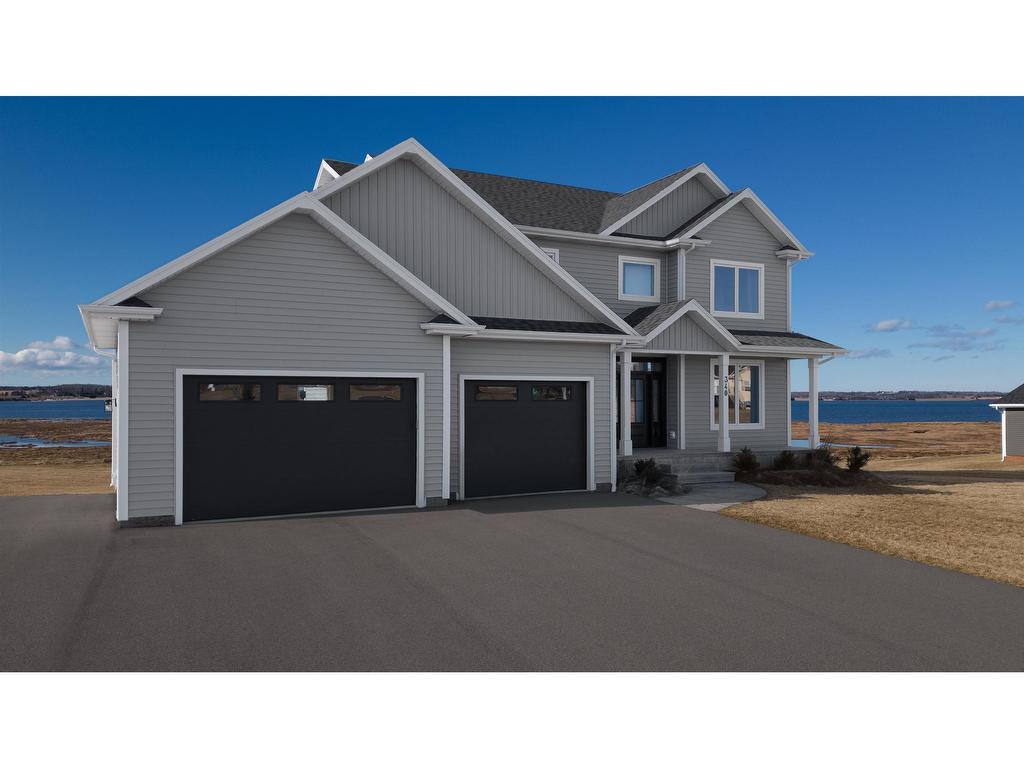待出售
$1,189,900
340 Birkallum Drive
,
Mermaid,
PE
C1B 0T8
2 Storey
5 Beds
4 Baths
#202405723
