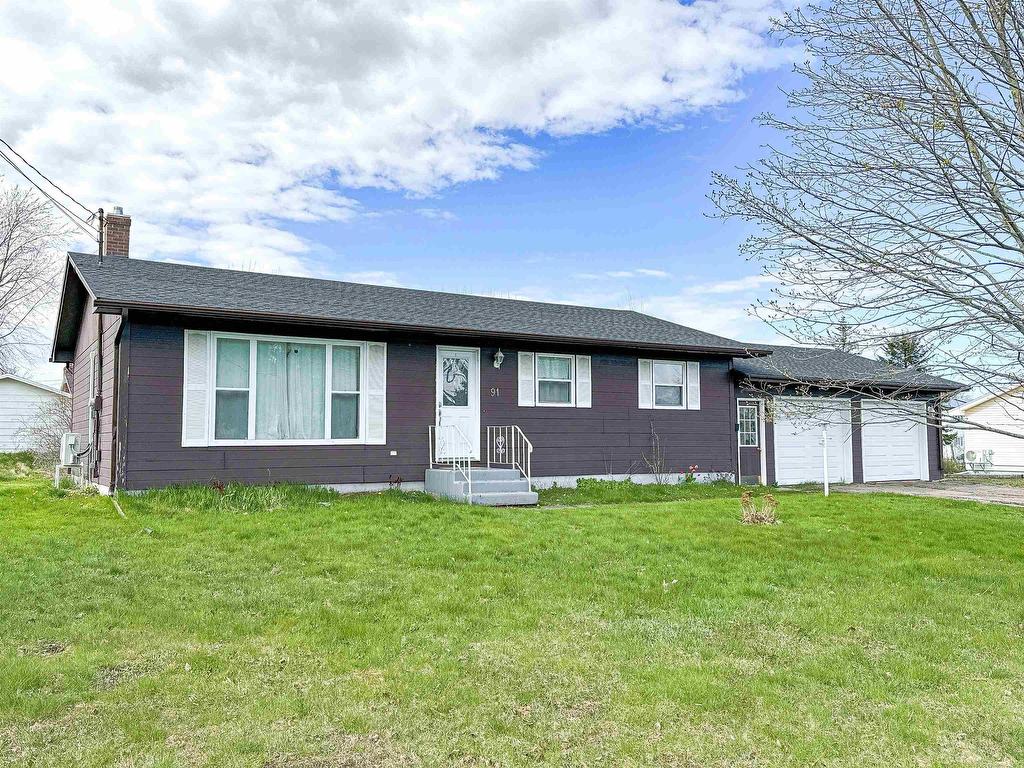待出售
$440,000
91 Oak Drive
,
Charlottetown,
PE
C1A 6V2
Bungalow
4 Beds
2 Baths
#202409901
