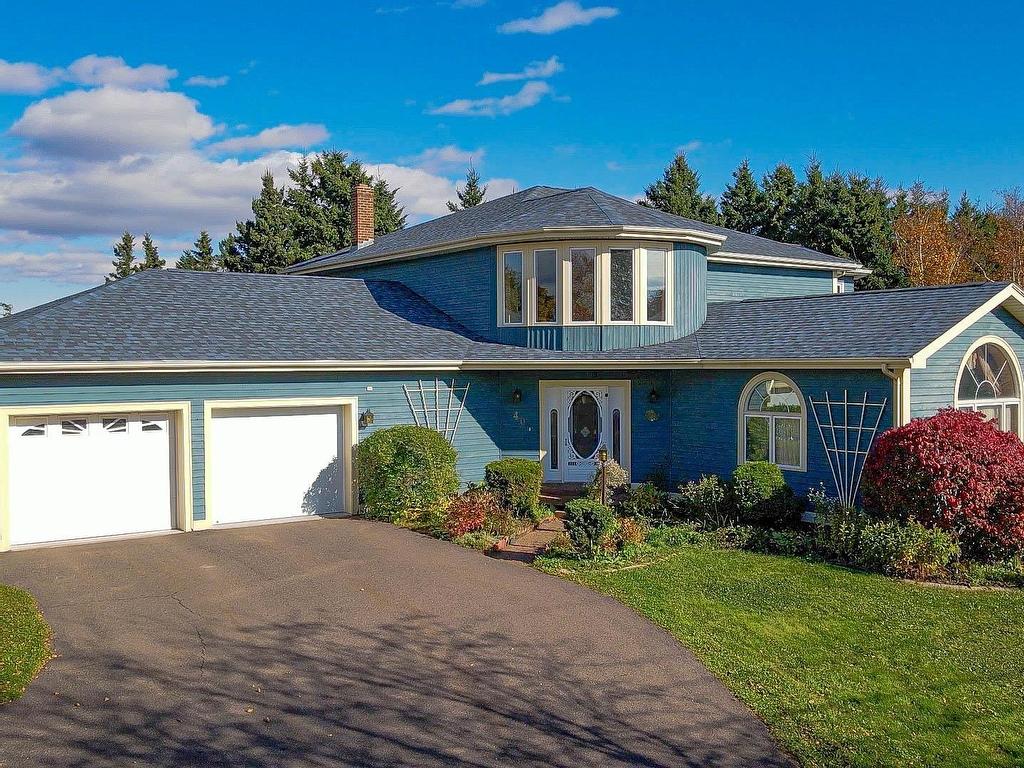待出售
$1,250,000
40 Lewis Crescent
,
Charlottetown,
PE
C1A 1M4
3 Level
6 Beds
3 Baths
#202408524
