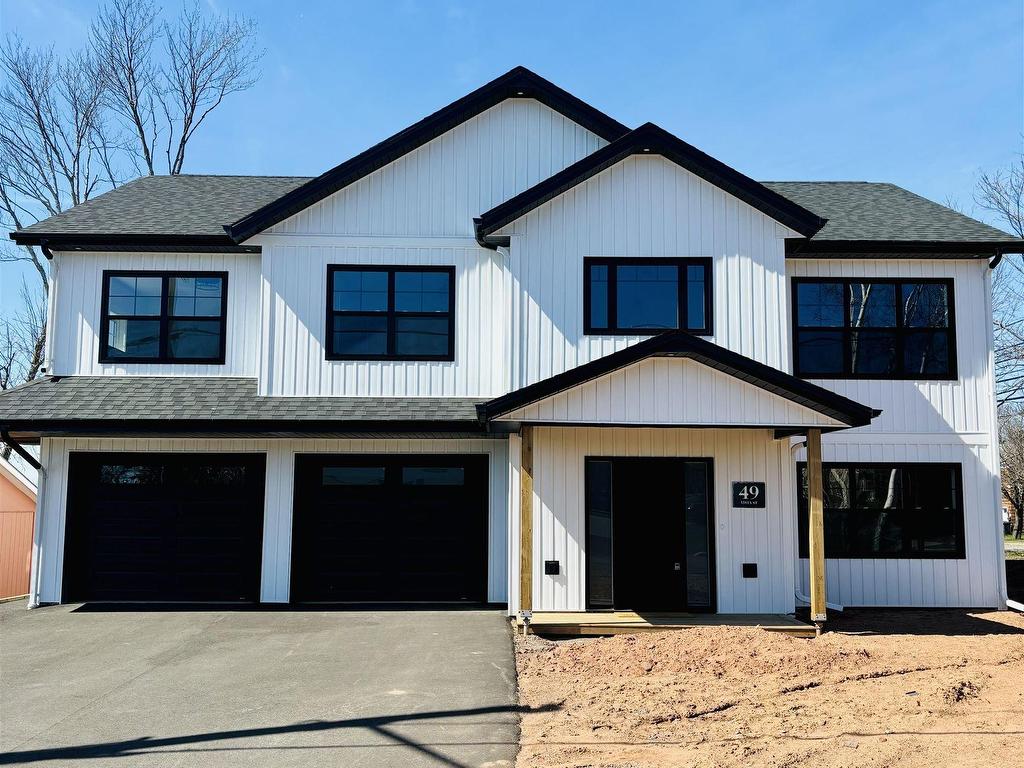待出售
$799,000
49 Vista Street
,
Brighton,
PE
C1A 3J8
2 Storey
5 Beds
3 Baths
#202402825
