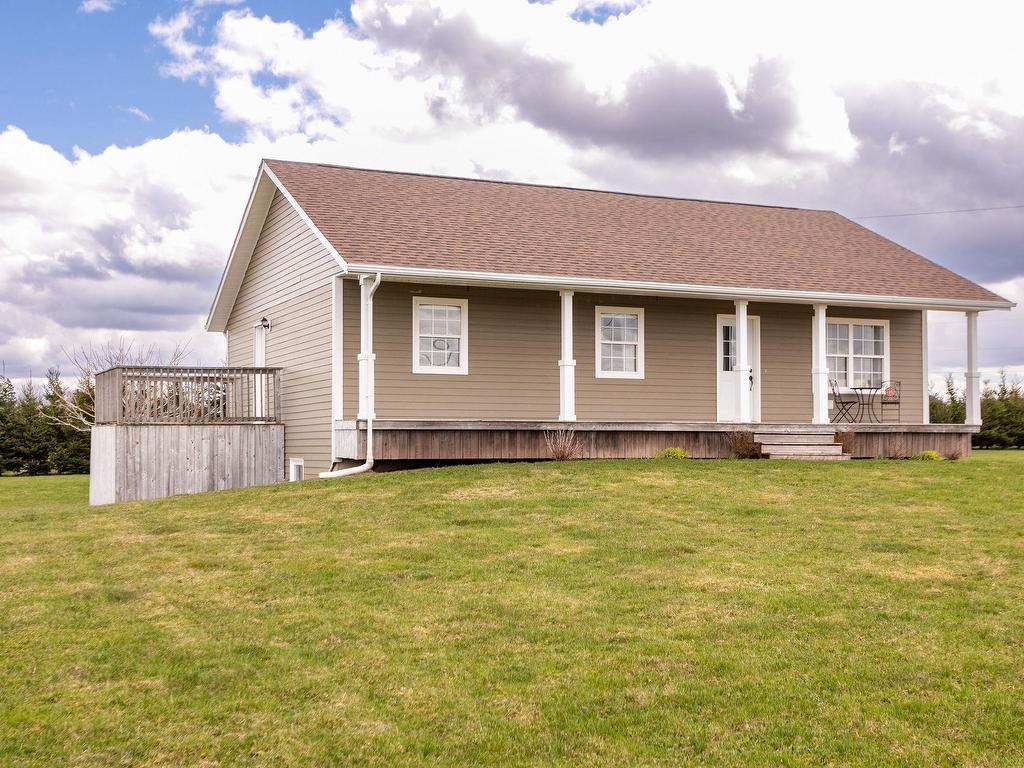待出售
$429,000
860 BLOOMING POINT Road
,
Blooming Point,
PE
C0A 1T0
Bungalow
3 Beds
1 Baths
#202408192
