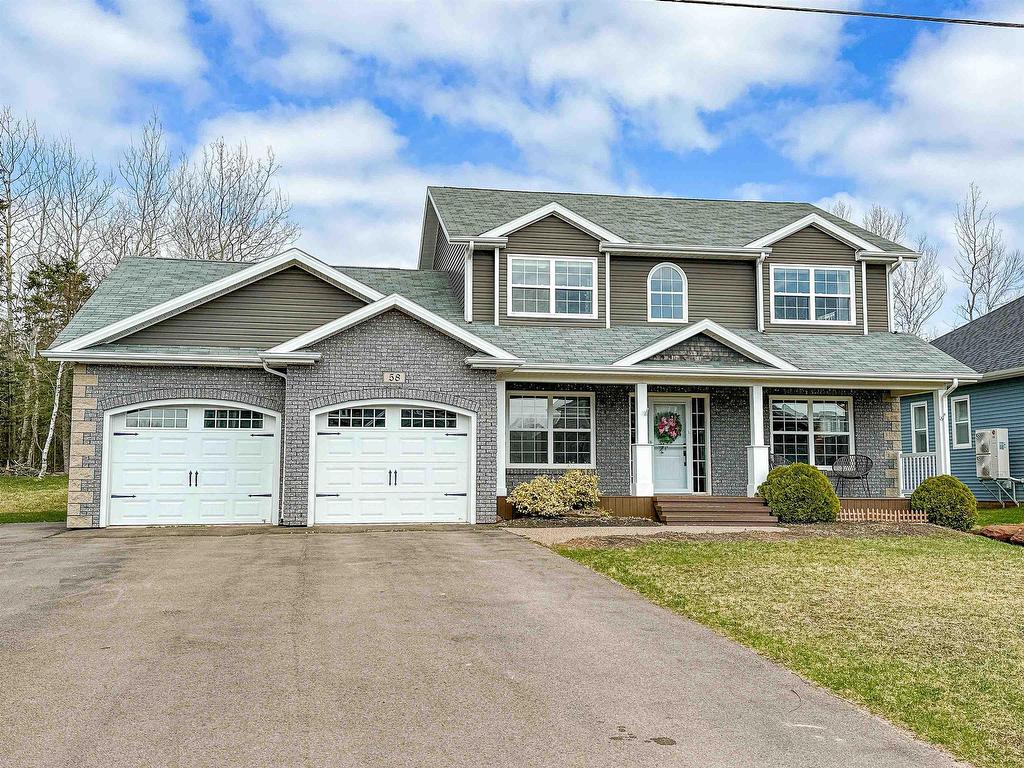待出售
$659,000
58 St. George Crescent
,
Stratford,
PE
C1B 3X2
2 Storey
5 Beds
4 Baths
#202307468
