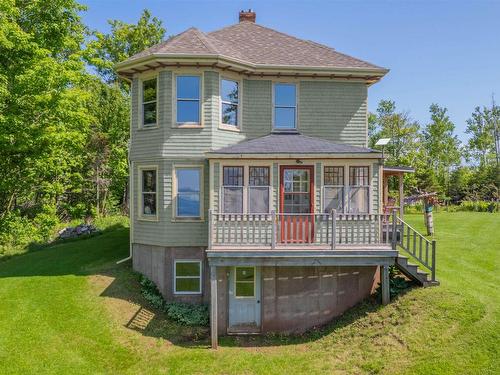



ROYAL LEPAGE PRINCE EDWARD REALTY | 电话: 902-218-6700




ROYAL LEPAGE PRINCE EDWARD REALTY | 电话: 902-218-6700

手机: 902.218.6700

1 -
87
John Yeo
DR
Charlottetown,
PE
C1E 3J3
电话:
902.628.6500
princeedward@royallepage.ca
| 建筑风格: | 2 Storey |
| 年度税额: | $2,127.00 (2025) |
| 房屋面积(大致): | 1904 平方英尺 |
| Built in: | 1881 |
| 卧室: | 3 |
| 浴室(总计): | 2 |
| Appliances Included: | Stove , Dishwasher , Dryer , Washer , Freezer - Stand Up , Microwave , Refrigerator |
| Basement: | Full , Partially Developed , Walkout |
| Building Style: | 2 Storey |
| Community Features: | Golf Course , Recreation Center , School Bus Service , [] , [] |
| Documents on File: | Deed , Other Documents |
| Driveway/Parking: | Dirt , Gravel , Multi , Parking Spaces(s) |
| Exterior Finish: | Wood Shingles |
| Features: | Central Vacuum , Wood Stove(s) |
| Flooring: | Hardwood , Tile |
| Foundation: | Concrete , Insulated Concrete |
| Fuel Type: | Oil , Wood , Other |
| Garage: | Detached , Double , Carport , Wired |
| Heating/Cooling Type: | Furnace , Hot Water , In Floor , Radiant , Stove |
| Land Features: | Partially Cleared , Sloping/Terraced , Wooded/Treed , Year Round Road |
| Property Size: | 10 to 49.99 Acres |
| Rental Equipment: | Propane Tank |
| Roof: | Asphalt Shingle , Rolled |
| Sewage Disposal: | Septic |
| Structures: | Deck , Greenhouse , Shed |
| Title to Land: | Freehold |
| Utilities: | Electricity , High Speed Internet |
| Water Access/View: | Access: Bay , View: Bay |
| Water Frontage: | Bay |
| Water Source: | Drilled Well |