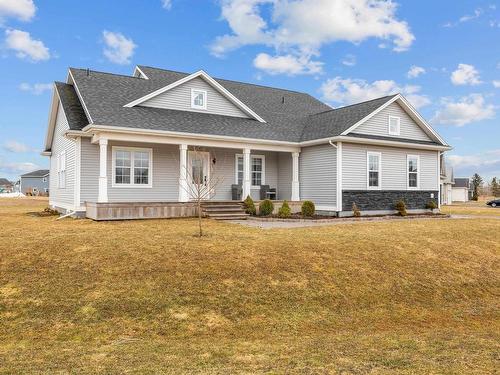



ROYAL LEPAGE PRINCE EDWARD REALTY




ROYAL LEPAGE PRINCE EDWARD REALTY

手机: 902.629.5088

1 -
87
John Yeo
DR
Charlottetown,
PE
C1E 3J3
电话:
902.628.6500
princeedward@royallepage.ca
| 建筑风格: | Other |
| 基地规格: | 0.33 |
| 房屋面积(大致): | 3632 平方英尺 |
| Built in: | 2018 |
| 卧室: | 4 |
| 浴室(总计): | 3 |
| Appliances Included: | Oven - Propane , Dishwasher , Dryer , Washer |
| Basement: | Fully Developed |
| Building Style: | Other |
| Community Features: | Park , Playground , Public Transit , School Bus Service |
| Documents on File: | Deed , Restrictive Covenants |
| Driveway/Parking: | Double , Paved |
| Exterior Finish: | Vinyl |
| Features: | Air Exchanger , Ensuite Bath , Air Jet Tub |
| Flooring: | Ceramic , Laminate , Other |
| Foundation: | Concrete |
| Fuel Type: | Electric |
| Garage: | Attached , Double |
| Heating/Cooling Type: | Heat Pump -Ducted , Other |
| Land Features: | Landscaped |
| Property Size: | Under 0.5 Acres |
| Rental Equipment: | Propane Tank |
| Roof: | Asphalt Shingle |
| Sewage Disposal: | Municipal |
| Title to Land: | Freehold |
| Utilities: | Cable , Electricity , High Speed Internet , Telephone |
| Water Source: | Municipal |