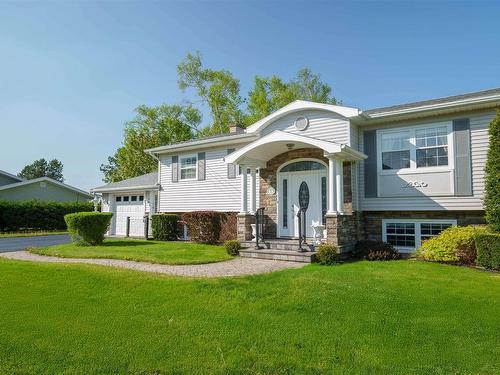



ROYAL LEPAGE PRINCE EDWARD REALTY | 电话: 902-218-6700




ROYAL LEPAGE PRINCE EDWARD REALTY | 电话: 902-218-6700

手机: 902.218.6700

1 -
87
John Yeo
DR
Charlottetown,
PE
C1E 3J3
电话:
902.628.6500
princeedward@royallepage.ca
| 建筑风格: | Split Entry |
| 年度税额: | $5,207.03 (2025) |
| 房屋面积(大致): | 2495 平方英尺 |
| Built in: | 1971 |
| 卧室: | 4 |
| 浴室(总计): | 3 |
| Appliances Included: | Central Vacuum , Stove , Dishwasher , Dryer , Washer , Microwave Rng Hd Combo , Refrigerator |
| Basement: | Fully Developed |
| Building Style: | Split Entry |
| Community Features: | Park , Public Transit , School Bus Service , [] |
| Conditional Clause: | INS |
| Documents on File: | Deed , Other Documents |
| Driveway/Parking: | Paved |
| Exterior Finish: | Stone , Vinyl |
| Features: | Alarm System , Central Vacuum , Air Jet Tub , Electric Fireplace |
| Flooring: | Ceramic , Hardwood , Laminate , Marble , Tile |
| Foundation: | Concrete |
| Fuel Type: | Electric , Oil |
| Garage: | Attached , Single , Heated , Wired |
| Heating/Cooling Type: | Baseboard , Furnace , Heat Pump -Ductless |
| Land Features: | Landscaped , Level , Partially Fenced , Year Round Road |
| Property Size: | Under 0.5 Acres |
| Rental Equipment: | None |
| Roof: | Asphalt Shingle |
| Sewage Disposal: | Municipal |
| Structures: | Patio , Shed |
| Title to Land: | Freehold |
| Utilities: | Electricity , High Speed Internet , Telephone |
| Water Source: | Municipal |