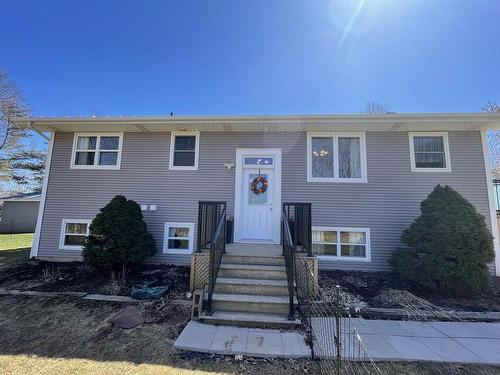



ROYAL LEPAGE PRINCE EDWARD REALTY




ROYAL LEPAGE PRINCE EDWARD REALTY

手机: 902.314.6220

1 -
87
John Yeo
DR
Charlottetown,
PE
C1E 3J3
电话:
902.628.6500
princeedward@royallepage.ca
| 建筑风格: | Split Entry |
| 基地规格: | .68 |
| 房屋面积(大致): | 1956 平方英尺 |
| Built in: | 1976 |
| 卧室: | 4 |
| 浴室(总计): | 2 |
| Appliances Included: | Stove , Dishwasher , Dryer , Washer , Refrigerator |
| Basement: | Fully Developed |
| Building Style: | Split Entry |
| Driveway/Parking: | Double , Paved |
| Exterior Finish: | Vinyl |
| Features: | Air Exchanger , Electric Fireplace |
| Flooring: | Ceramic , Hardwood , Laminate , Vinyl |
| Foundation: | Concrete |
| Fuel Type: | Oil |
| Garage: | None |
| Heating/Cooling Type: | Baseboard , Heat Pump -Ductless , Hot Water |
| Land Features: | Level |
| Property Size: | 0.5 to 0.99 Acres |
| Rental Equipment: | Propane Tank |
| Roof: | Metal |
| Sewage Disposal: | Municipal |
| Title to Land: | Freehold |
| Utilities: | Cable , Electricity , High Speed Internet , Telephone |
| Water Source: | Municipal |