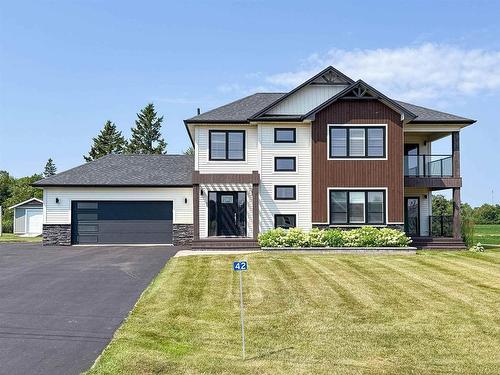



ROYAL LEPAGE PRINCE EDWARD REALTY | Phone: 902-316-1667




ROYAL LEPAGE PRINCE EDWARD REALTY | Phone: 902-316-1667

Mobile: 902.316.1667

1 -
87
John Yeo
DR
Charlottetown,
PE
C1E 3J3
Phone:
902.628.6500
princeedward@royallepage.ca
| Building Style: | 2 Storey |
| Annual Tax Amount: | $6,641.00 (2025) |
| Lot Size: | 0.51 |
| Floor Space (approx): | 2864 Square Feet |
| Built in: | 2018 |
| Bedrooms: | 3 |
| Bathrooms (Total): | 4 |
| Appliances Included: | Barbeque , Central Vacuum , Oven , Dishwasher , Dryer , Washer , Microwave , Refrigerator |
| Basement: | Full , Fully Developed |
| Building Style: | 2 Storey |
| Community Features: | Park , Playground , School Bus Service |
| Driveway/Parking: | Double , Paved |
| Exterior Finish: | Stone , Vinyl |
| Features: | Above Ground Pool , Air Exchanger , Ensuite Bath , Propane Fireplace , Electric Fireplace |
| Flooring: | Engineered Hardwood , Tile |
| Foundation: | Concrete |
| Fuel Type: | Electric , Oil |
| Garage: | Double |
| Heating/Cooling Type: | Baseboard , Heat Pump -Ductless |
| Land Features: | Landscaped , Tiled , Year Round Road |
| Property Size: | 0.5 to 0.99 Acres |
| Rental Equipment: | None |
| Roof: | Asphalt Shingle |
| Sewage Disposal: | Municipal |
| Structures: | Deck , Patio |
| Title to Land: | Freehold |
| Utilities: | Cable , Electricity , High Speed Internet , Telephone , Other |
| Water Source: | Municipal |