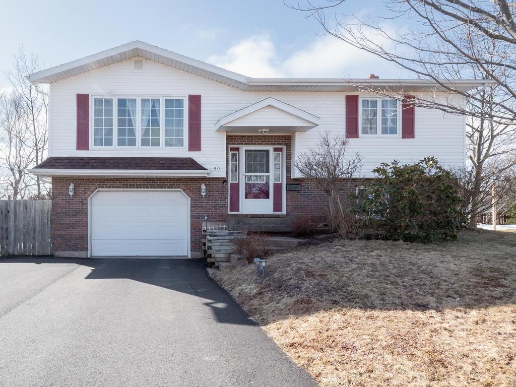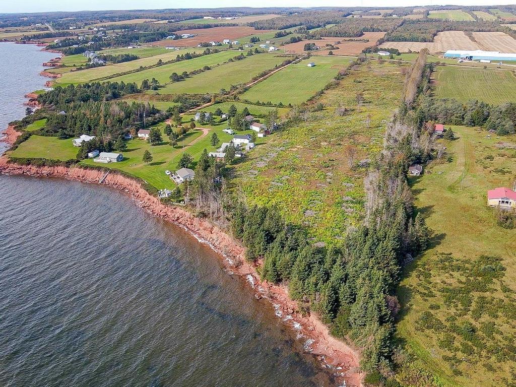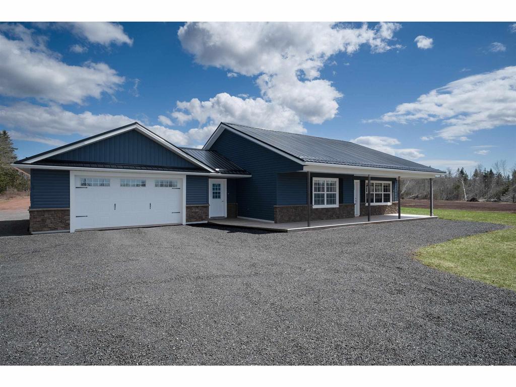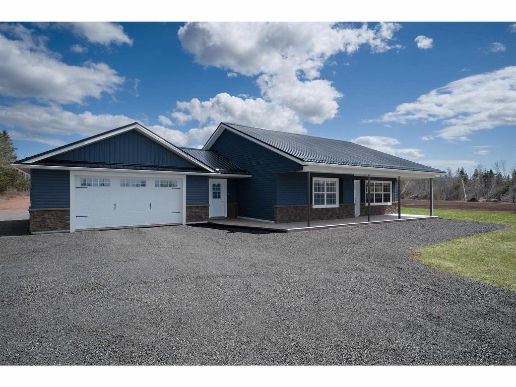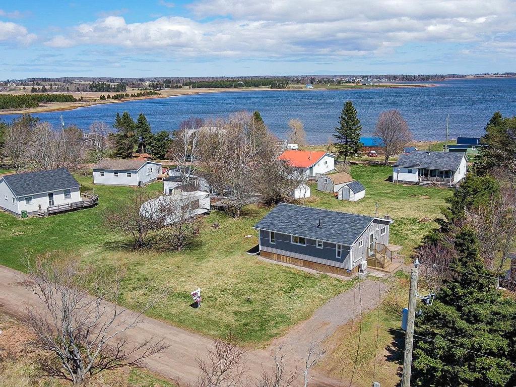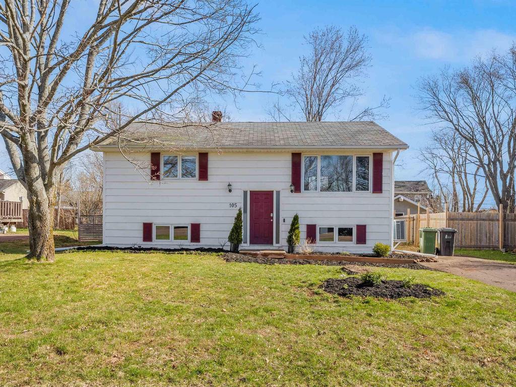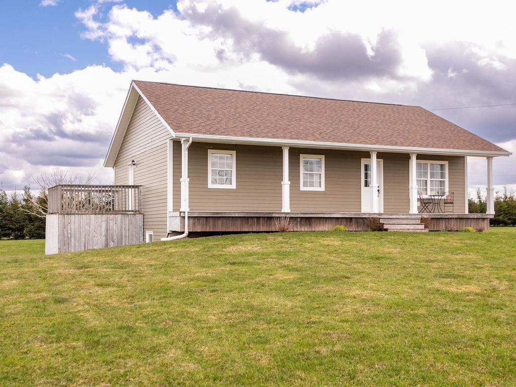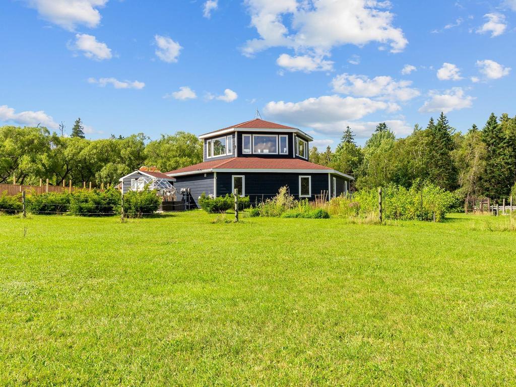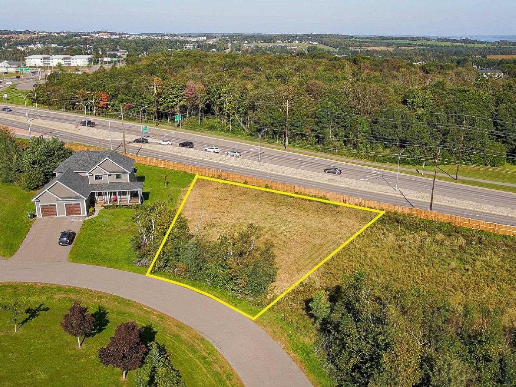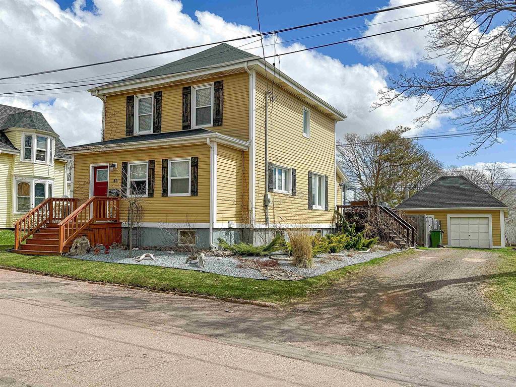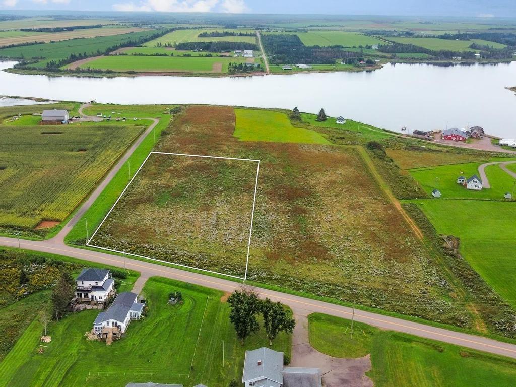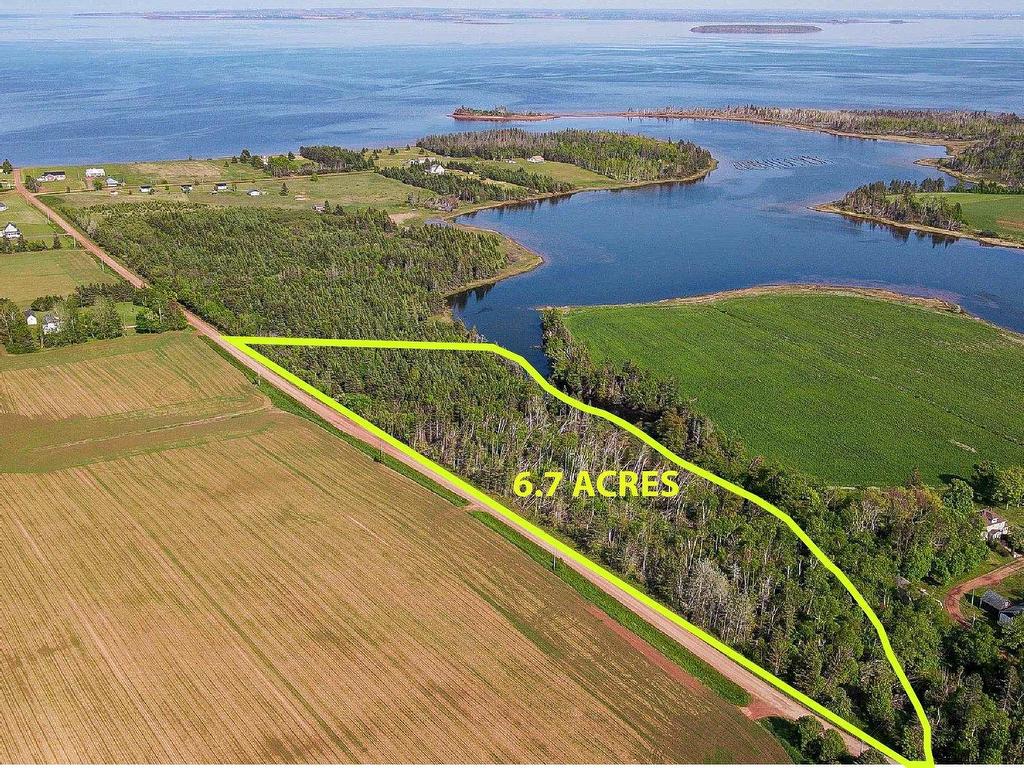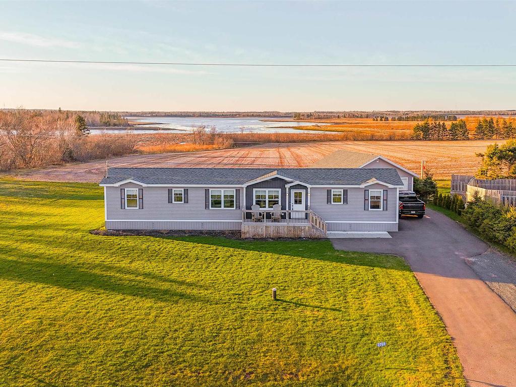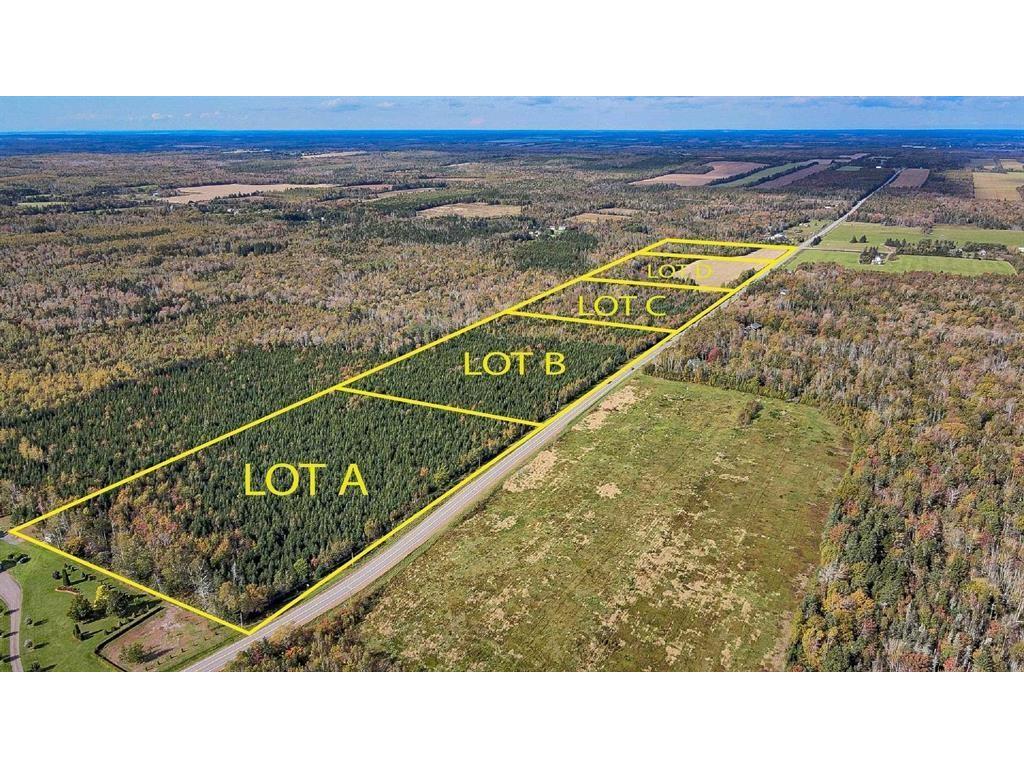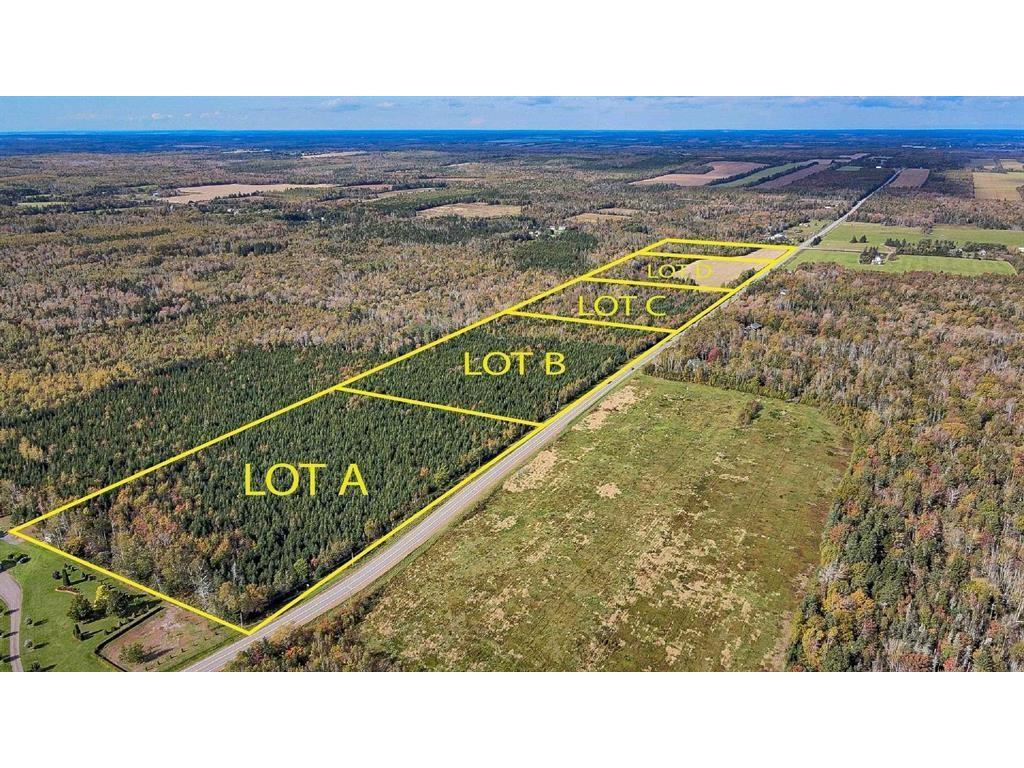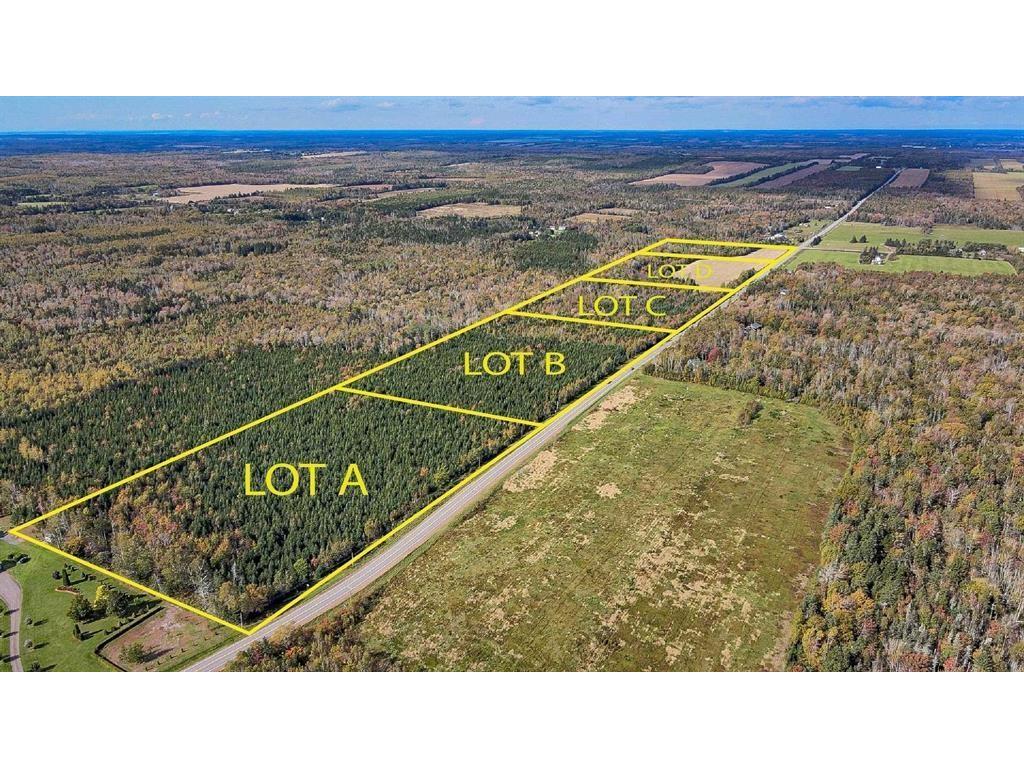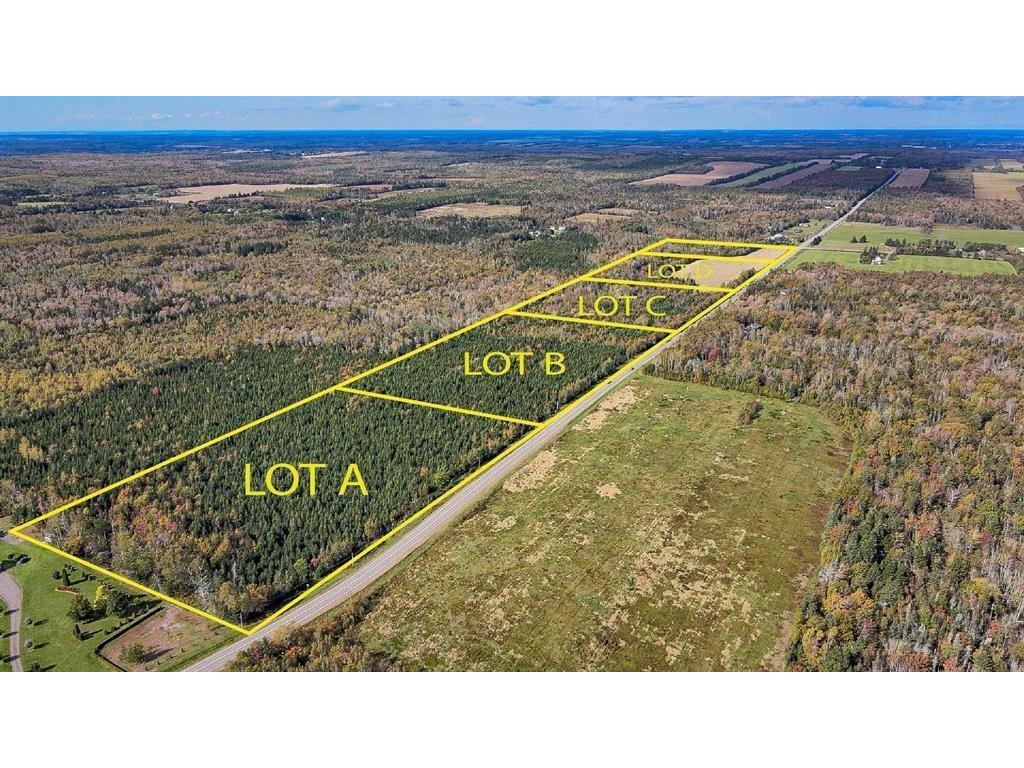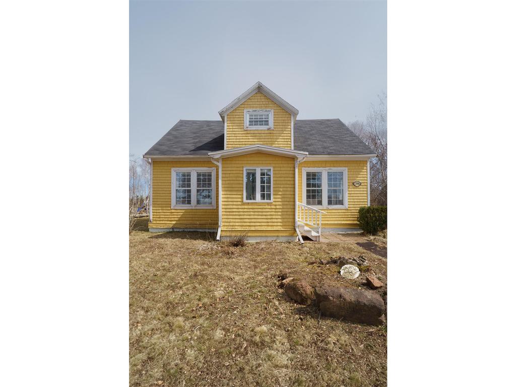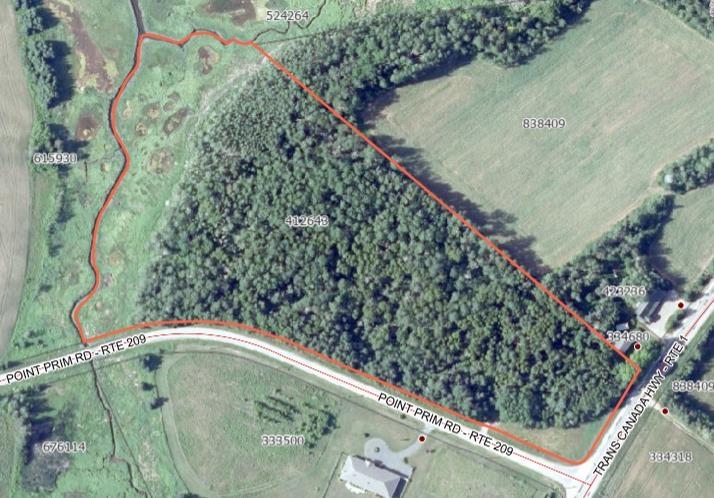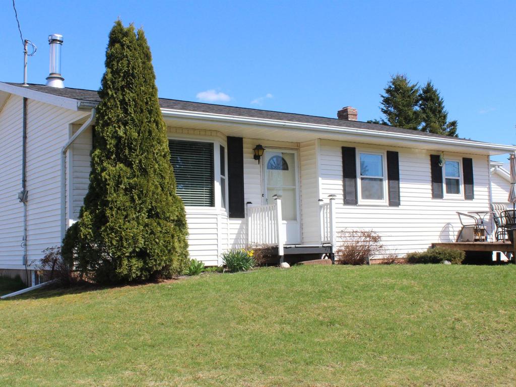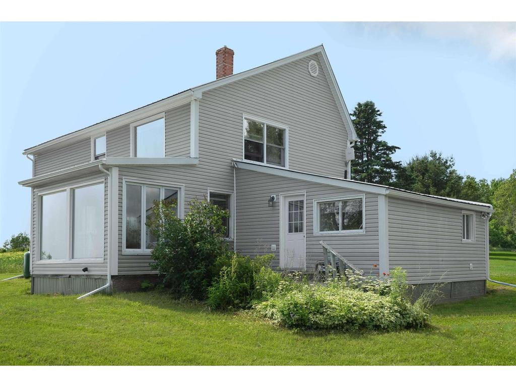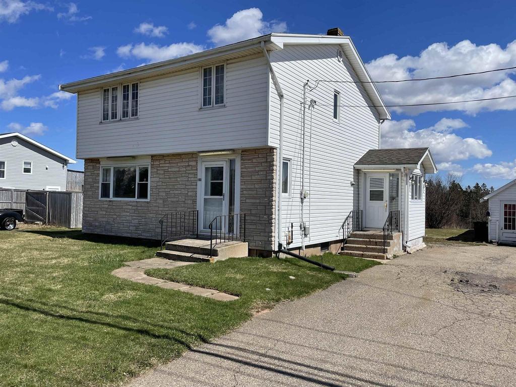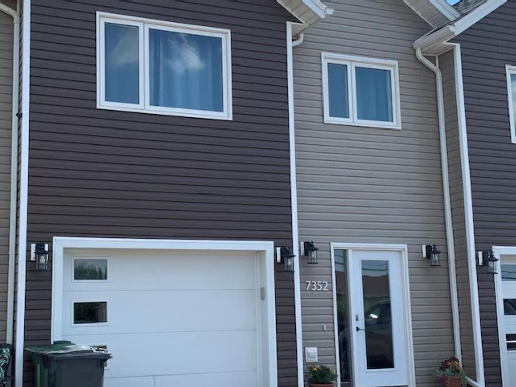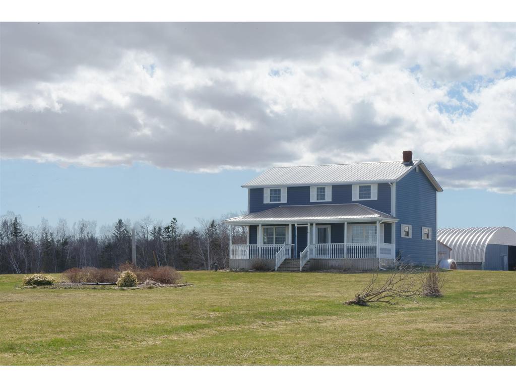Listings
All fields with an asterisk (*) are mandatory.
Invalid email address.
The security code entered does not match.
4 bds
,
2 bth
$445,000
House
Listing # 202408317
50 Hunter Lane
Charlottetown, PE
Listing courtesy of Royal LePage Prince Edward Realty
Prince Edward Island Real Estate Association - Charlottetown - Welcome to 50 Hunter Ln, the split-entry home nestled in a quiet community in Charlottetown. ... View Details
$495,000
Vacant Land
Listing # 202408309
Acreage Route # 19
Canoe Cove, PE
Listing courtesy of Royal LePage Prince Edward Realty
Prince Edward Island Real Estate Association - North & South Shore - Sprawling 16-Acre Land with Over 300 Feet of Beachfront in the Tranquil South Shore of PEI with the ... View Details
2 bds
,
2 bth
$695,000
Farm
Listing # 202408340
2315 St Patricks Road
St. Patrick's Road, PE
Listing courtesy of Royal LePage Prince Edward Realty
Prince Edward Island Real Estate Association - Eastern PEI - Introducing 2315 St. Patrick's Road, a captivating rural retreat on 49 acres of pristine PEI ... View Details
2 bds
,
2 bth
$695,000
House
Listing # 202408341
2315 St Patricks Road
St. Patrick's Road, PE
Listing courtesy of Royal LePage Prince Edward Realty
Prince Edward Island Real Estate Association - Eastern PEI - Introducing 2315 St. Patrick's Road, a captivating rural retreat on 49 acres of pristine PEI ... View Details
2 bds
,
1 bth
$299,000
House
Listing # 202408129
225 Blue Heron Lane
Meadowbank, PE
Listing courtesy of Royal LePage Prince Edward Realty
Prince Edward Island Real Estate Association - North & South Shore - Cute as a button! This charming 2 bedroom 1 bath home has seen many recent updates. The house sits ... View Details
4 bds
,
2 bth
$379,000
House
Listing # 202408125
105 Glenafton Drive
Charlottetown, PE
Listing courtesy of Royal LePage Prince Edward Realty
Prince Edward Island Real Estate Association - Charlottetown - Welcome to your new home in the heart of Hillsborough Park, where comfort, convenience, and ... View Details
3 bds
,
1 bth
$429,000
House
Listing # 202408192
860 BLOOMING POINT Road
Blooming Point, PE
Listing courtesy of Royal LePage Prince Edward Realty
Prince Edward Island Real Estate Association - North & South Shore - Welcome to your dream waterview home at 860 Blooming Point Road, nestled in the heart of the ... View Details
3 bds
,
2 bth
$599,000
House
Listing # 202408200
5225 48 Road
Cardigan, PE
Listing courtesy of Royal LePage Prince Edward Realty
Prince Edward Island Real Estate Association - Eastern PEI - Experience life inside a unique, geometric haven. This home, meticulously shaped as a hexagon, ... View Details
$149,500
Vacant Land
Listing # 202408051
Lot 113 MacArthur Drive
Charlottetown, PE
Listing courtesy of Royal LePage Prince Edward Realty
Prince Edward Island Real Estate Association - Charlottetown - Welcome to an exceptional opportunity to own a prime building lot in one of the Charlottetown's most... View Details
4 bds
,
3 bth
$479,000
House
Listing # 202408316
43 King Street
Summerside, PE
Listing courtesy of Royal LePage Prince Edward Realty
Prince Edward Island Real Estate Association - Summerside - This Summerside Charmer has it all - including a completely self sufficient 1 bedroom basement ... View Details
$119,000
Vacant Land
Listing # 202407877
0 Route 20 Road
Darnley, PE
Listing courtesy of Royal LePage Prince Edward Realty
Prince Edward Island Real Estate Association - North & South Shore - Nestled on the northern coast of Prince Edward Island, this exceptional 2.24-acre water view ... View Details
$125,000
Vacant Land
Listing # 202408011
Willie Birch Road
Birch Hill, PE
Listing courtesy of Royal LePage Prince Edward Realty
Prince Edward Island Real Estate Association - Western PEI - Waterfront 6.7 acre wooded building lot overlooking the Mill Bay and connects onto the Malpeque Bay.... View Details
3 bds
,
2 bth
$359,900
House
Listing # 202408074
2769 Fort Augustus Road
Glenfinnan, PE
Listing courtesy of Royal LePage Prince Edward Realty
Prince Edward Island Real Estate Association - Stratford - Discover the perfect blend of comfort and convenience in this delightful 3-bedroom, 1.5-bathroom ... View Details
$85,000
Vacant Land
Listing # 202407751
Lot C Commercial Road
Milltown Cross, PE
Listing courtesy of Royal LePage Prince Edward Realty
Prince Edward Island Real Estate Association - Eastern PEI - Have a look at this great acreage! 10 acre parcel of mature mixed woodland. Perfect for your ... View Details
$85,000
Vacant Land
Listing # 202407752
Lot D Commercial Road
Milltown Cross, PE
Listing courtesy of Royal LePage Prince Edward Realty
Prince Edward Island Real Estate Association - Eastern PEI - Have a look at this great acreage! 10 acre parcel of mature mixed woodland. Perfect for your ... View Details
$85,000
Vacant Land
Listing # 202407749
Lot A Commercial Road
Milltown Cross, PE
Listing courtesy of Royal LePage Prince Edward Realty
Prince Edward Island Real Estate Association - Eastern PEI - Have a look at this great acreage! 10 acre parcel of mature mixed woodland. Perfect for your ... View Details
$85,000
Vacant Land
Listing # 202407750
Lot B Commercial Road
Milltown Cross, PE
Listing courtesy of Royal LePage Prince Edward Realty
Prince Edward Island Real Estate Association - Eastern PEI - Have a look at this great acreage! 10 acre parcel of mature mixed woodland. Perfect for your ... View Details
4 bds
,
2 bth
$390,000
House
Listing # 202407789
244 Norwood Road
Charlottetown, PE
Listing courtesy of Royal LePage Prince Edward Realty
Prince Edward Island Real Estate Association - Charlottetown - Introducing 244 Norwood Road, an exceptional residence in Charlottetown's city limits. Nestled on a ... View Details
$129,500
Vacant Land
Listing # 202407721
Acreage Point Prim Road
Belfast, PE
Listing courtesy of Royal LePage Prince Edward Realty
Prince Edward Island Real Estate Association - Eastern PEI - Here is Your Opportunity to Own a 10 acre parcel of PEI with 733 feet of River Water Frontage. ... View Details
2 bds
,
1 bth
$319,900
House
Listing # 202407635
998 Appin Road
Bonshaw, PE
Listing courtesy of Royal LePage Prince Edward Realty
Prince Edward Island Real Estate Association - North & South Shore - Welcome to 998 Appin Road. Attention first time home buyers or empty nesters. Well maintained two ... View Details
3 bds
,
2 bth
$390,000
House
Listing # 202407624
982 Culloden Road
Belle River, PE
Listing courtesy of Royal LePage Prince Edward Realty
Prince Edward Island Real Estate Association - Eastern PEI - Escape to a serene countryside retreat on 20 private acres, where tranquillity and natural beauty ... View Details
3 bds
,
2 bth
$419,000
House
Listing # 202407686
180 Lower Malpeque Road
Charlottetown, PE
Listing courtesy of Royal LePage Prince Edward Realty
Prince Edward Island Real Estate Association - Charlottetown - Great opportunity to own this unique Charlottetown Property with a very solid well constructed home.... View Details
3 bds
,
3 bth
$459,900
House
Listing # 202407655
7352 Cavendish Road
North Rustico, PE
Listing courtesy of Royal LePage Prince Edward Realty
Prince Edward Island Real Estate Association - North & South Shore - Here is an opportunity to own a very spacious 3 bedroom townhouse in the popular fishing village of ... View Details
4 bds
,
1 bth
$795,000
Farm
Listing # 202407673
386 Windon Road
Green Meadows, PE
Listing courtesy of Royal LePage Prince Edward Realty
Prince Edward Island Real Estate Association - Eastern PEI - Introducing a charming rural retreat nestled on 28 acres of picturesque countryside at 386 Windon Rd... View Details


