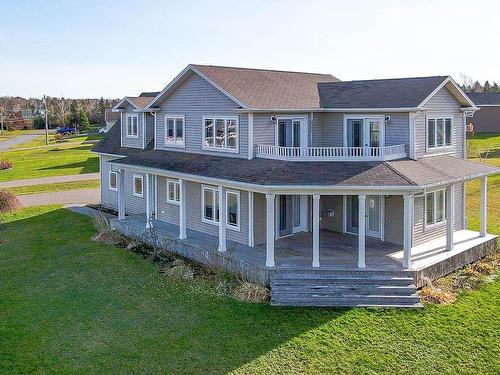



ROYAL LEPAGE PRINCE EDWARD REALTY




ROYAL LEPAGE PRINCE EDWARD REALTY

Mobile: 902.393.9155

Mobile: 250.306.1047

1 -
87
John Yeo
DR
Charlottetown,
PE
C1E 3J3
Phone:
902.628.6500
princeedward@royallepage.ca
| Building Style: | 2 Storey |
| Lot Size: | 0.39 acre |
| Floor Space (approx): | 2795 Square Feet |
| Built in: | 2010 |
| Bedrooms: | 4 |
| Bathrooms (Total): | 4 |
| Appliances Included: | Stove , Dishwasher , Dryer , Washer , Microwave Rng Hd Combo , Refrigerator |
| Basement: | Full , Fully Developed |
| Building Style: | 2 Storey |
| Driveway/Parking: | Double , Paved |
| Exterior Finish: | Vinyl |
| Features: | Propane Fireplace |
| Flooring: | Ceramic , Hardwood |
| Foundation: | Concrete |
| Fuel Type: | Electric , Oil , Propane |
| Garage: | Attached , Double , Heated |
| Heating/Cooling Type: | Baseboard , Furnace , Heat Pump -Ductless , Hot Water |
| Property Size: | Under 0.5 Acres |
| Rental Equipment: | None |
| Roof: | Asphalt Shingle |
| Sewage Disposal: | Municipal |
| Title to Land: | Freehold |
| Utilities: | Cable , Electricity , High Speed Internet , Telephone |
| Water Source: | Municipal |