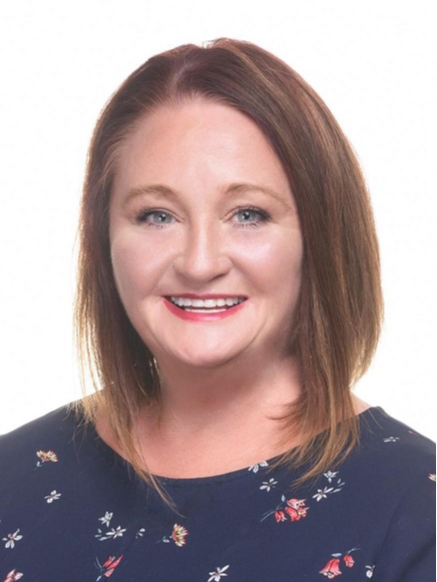



ROYAL LEPAGE PRINCE EDWARD REALTY




ROYAL LEPAGE PRINCE EDWARD REALTY

Mobile: 902.315.2945

Mobile: 902.213.9117

1 -
87
John Yeo
DR
Charlottetown,
PE
C1E 3J3
Phone:
902.628.6500
princeedward@royallepage.ca
| Building Style: | 1.5 Storey |
| Lot Size: | 0.6 |
| Floor Space (approx): | 1612 Square Feet |
| Built in: | 1944 |
| Bedrooms: | 2 |
| Bathrooms (Total): | 3 |
| Appliances Included: | Stove , Dishwasher , Dryer , Washer , Freezer , Freezer - Stand Up , Refrigerator |
| Basement: | Full , Undeveloped |
| Building Style: | 1.5 Storey |
| Community Features: | Park , School Bus Service , Shopping |
| Documents on File: | See Instr. To Members |
| Driveway/Parking: | Double , Gravel , Multi , Parking Spaces(s) |
| Exterior Finish: | Wood Shingles |
| Features: | Ensuite Bath , Air Jet Tub |
| Flooring: | Laminate |
| Foundation: | Concrete |
| Fuel Type: | Oil , Wood |
| Garage: | Detached , Single |
| Heating/Cooling Type: | Forced Air , Furnace |
| Land Features: | Landscaped , Level |
| Property Size: | 0.5 to 0.99 Acres |
| Rental Equipment: | None |
| Roof: | Asphalt Shingle |
| Sewage Disposal: | Septic |
| Structures: | Deck |
| Title to Land: | Freehold |
| Utilities: | Cable , Electricity , Telephone , Other |
| Water Source: | Drilled Well |