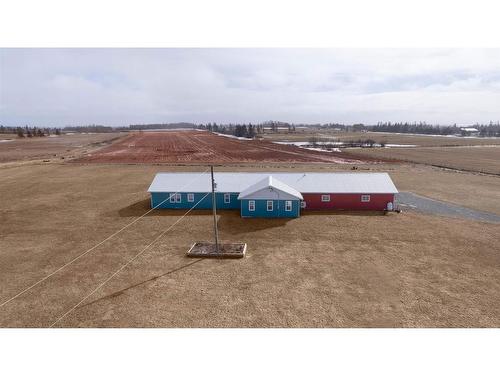



ROYAL LEPAGE PRINCE EDWARD REALTY




ROYAL LEPAGE PRINCE EDWARD REALTY

Mobile: 902.218.6700

1 -
87
John Yeo
DR
Charlottetown,
PE
C1E 3J3
Phone:
902.628.6500
princeedward@royallepage.ca
| Building Style: | 1 Level |
| Floor Space (approx): | 3364 Square Feet |
| Built in: | Y |
| Bedrooms: | 3 |
| Bathrooms (Total): | 2 |
| Appliances Included: | Stove , Dishwasher , Dryer , Washer , Microwave , Refrigerator |
| Basement: | None |
| Building Style: | 1 Level |
| Community Features: | Golf Course , Recreation Center , School Bus Service , [] |
| Driveway/Parking: | Gravel |
| Exterior Finish: | Steel |
| Features: | Ensuite Bath , Wood Stove(s) |
| Flooring: | Laminate , Vinyl |
| Foundation: | Slab |
| Fuel Type: | Electric , Propane |
| Garage: | Attached , Double , Heated , Wired |
| Heating/Cooling Type: | Heat Pump -Ductless , Stove |
| Land Features: | Cleared , Year Round Road |
| Property Size: | 10 to 49.99 Acres |
| Rental Equipment: | Propane Tank |
| Roof: | Metal |
| Sewage Disposal: | Holding Tank |
| Structures: | Patio |
| Title to Land: | Freehold |
| Utilities: | Cable , Electricity , High Speed Internet , Telephone |
| Water Source: | Drilled Well |