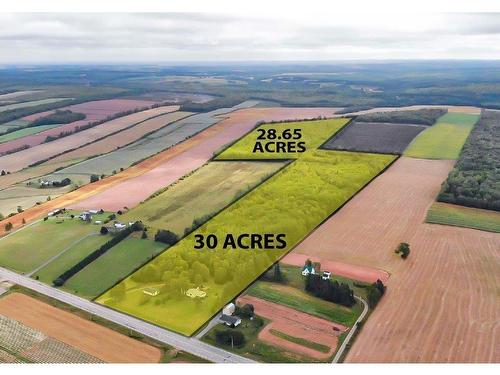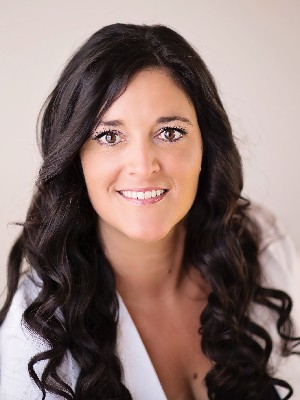



ROYAL LEPAGE PRINCE EDWARD REALTY




ROYAL LEPAGE PRINCE EDWARD REALTY

Phone: 902.969.5201

1 -
87
John Yeo
DR
Charlottetown,
PE
C1E 3J3
Phone:
902.628.6500
princeedward@royallepage.ca
| Building Style: | Bungalow |
| Lot Size: | 58.65 |
| Floor Space (approx): | 1300 Square Feet |
| Built in: | 1980 |
| Bedrooms: | 3 |
| Bathrooms (Total): | 3 |
| Appliances Included: | Dryer , Washer , Refrigerator |
| Basement: | Full , Partially Developed |
| Building Style: | Bungalow |
| Community Features: | Golf Course , Park , Recreation Center , School Bus Service |
| Driveway/Parking: | Dirt , Gravel , Single |
| Exterior Finish: | Vinyl |
| Flooring: | Ceramic , Laminate , Vinyl |
| Foundation: | Concrete |
| Fuel Type: | Electric , Oil , Wood |
| Garage: | Detached , Double |
| Heating/Cooling Type: | Furnace , Heat Pump -Ductless |
| Property Size: | 50 to 100 Acres |
| Rental Equipment: | None |
| Roof: | Asphalt Shingle |
| Sewage Disposal: | Septic |
| Structures: | Deck |
| Title to Land: | Freehold |
| Utilities: | Electricity , High Speed Internet |
| Water Source: | Well |