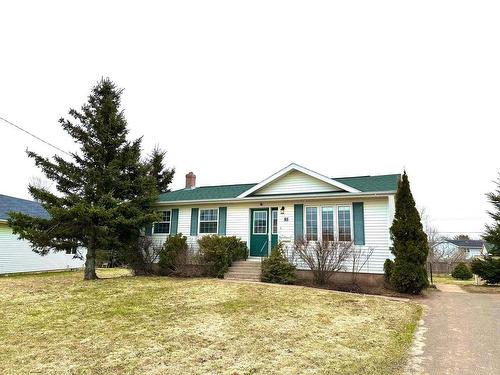



ROYAL LEPAGE PRINCE EDWARD REALTY




ROYAL LEPAGE PRINCE EDWARD REALTY

Mobile: 902.393.9155

Mobile: 250.306.1047

1 -
87
John Yeo
DR
Charlottetown,
PE
C1E 3J3
Phone:
902.628.6500
princeedward@royallepage.ca
| Building Style: | 1 Level |
| Lot Size: | 0.19 acre |
| Floor Space (approx): | 1850 Square Feet |
| Built in: | 1997 |
| Bedrooms: | 5 |
| Bathrooms (Total): | 2 |
| Appliances Included: | Oven , Dryer , Washer , Refrigerator |
| Basement: | Full , Fully Developed |
| Building Style: | 1 Level |
| Driveway/Parking: | Paved |
| Exterior Finish: | Vinyl |
| Flooring: | Vinyl |
| Foundation: | Concrete |
| Fuel Type: | Oil |
| Heating/Cooling Type: | Baseboard , Furnace , Hot Water |
| Property Size: | Under 0.5 Acres |
| Rental Equipment: | None |
| Roof: | Asphalt Shingle |
| Sewage Disposal: | Municipal |
| Title to Land: | Freehold |
| Utilities: | Cable , Electricity , High Speed Internet , Telephone |
| Water Source: | Municipal |