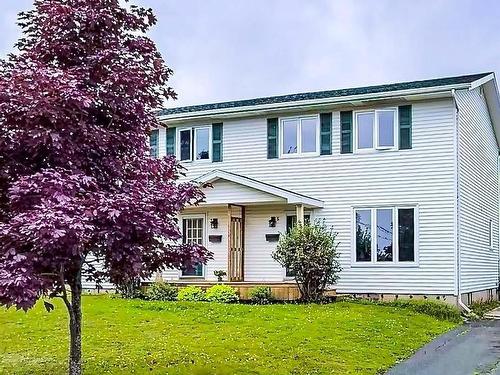
ROYAL LEPAGE PRINCE EDWARD REALTY

ROYAL LEPAGE PRINCE EDWARD REALTY

Mobile: 902.316.2990

1 -
87
John Yeo
DR
Charlottetown,
PE
C1E 3J3
Phone:
902.628.6500
princeedward@royallepage.ca
| Building Style: | 2 Storey |
| Lot Size: | 0.08 |
| Floor Space (approx): | 1176 Square Feet |
| Built in: | 1989 |
| Bedrooms: | 3 |
| Bathrooms (Total): | 2 |
| Appliances Included: | Oven , Stove , Dishwasher , Dryer , Washer , Refrigerator |
| Basement: | Full |
| Building Style: | 2 Storey |
| Community Features: | Golf Course , Park , Playground , Public Transit , Recreation Center , School Bus Service , Shopping |
| Driveway/Parking: | Paved |
| Exterior Finish: | Vinyl |
| Flooring: | Carpet , Laminate |
| Foundation: | Concrete |
| Fuel Type: | Oil |
| Garage: | None |
| Heating/Cooling Type: | Baseboard |
| Land Features: | Cleared , Landscaped |
| Property Size: | Under 0.5 Acres |
| Rental Equipment: | None |
| Roof: | Asphalt Shingle |
| Sewage Disposal: | Municipal |
| Structures: | Patio |
| Title to Land: | Freehold |
| Utilities: | Cable , Electricity , High Speed Internet , Telephone |
| Water Source: | Municipal |