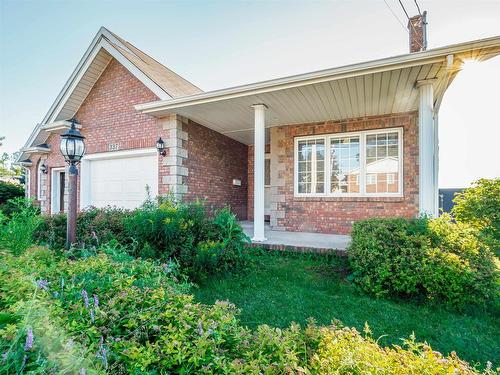



ROYAL LEPAGE PRINCE EDWARD REALTY




ROYAL LEPAGE PRINCE EDWARD REALTY

Mobile: 902.978.2290

1 -
87
John Yeo
DR
Charlottetown,
PE
C1E 3J3
Phone:
902.628.6500
princeedward@royallepage.ca
| Building Style: | 2 Level |
| Lot Size: | 0.11 |
| Floor Space (approx): | 1900 Square Feet |
| Built in: | 2006 |
| Bedrooms: | 3 |
| Bathrooms (Total): | 3 |
| Appliances Included: | Central Vacuum , Stove , Dishwasher , Dryer , Washer , Washer/Dryer Combo , Freezer , Microwave , Refrigerator |
| Basement: | Fully Developed , Walkout |
| Building Style: | 2 Level |
| Community Features: | Park , Playground , Public Transit |
| Conditional Clause: | Other |
| Driveway/Parking: | Paved |
| Exterior Finish: | Brick |
| Features: | Air Exchanger , Central Vacuum |
| Flooring: | Carpet , Ceramic , Hardwood , Laminate |
| Foundation: | Concrete |
| Fuel Type: | Electric , Oil |
| Garage: | Attached , Single |
| Heating/Cooling Type: | Heat Pump -Ductless , In Floor |
| Land Features: | Cleared , Landscaped , Fenced |
| Property Size: | Under 0.5 Acres |
| Rental Equipment: | None |
| Roof: | Asphalt Shingle |
| Sewage Disposal: | Municipal |
| Structures: | Deck |
| Title to Land: | Freehold |
| Utilities: | Cable , Electricity , High Speed Internet , Telephone |
| Water Access/View: | View: River |
| Water Source: | Municipal |