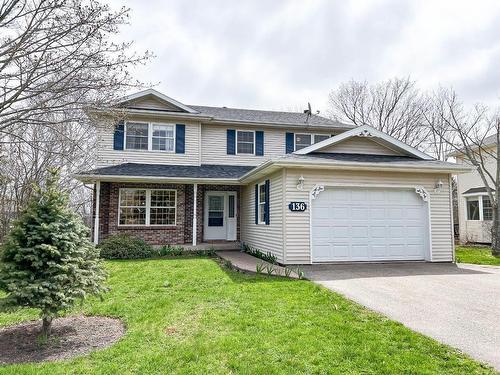



ROYAL LEPAGE PRINCE EDWARD REALTY




ROYAL LEPAGE PRINCE EDWARD REALTY

Mobile: 902.316.1667

1 -
87
John Yeo
DR
Charlottetown,
PE
C1E 3J3
Phone:
902.628.6500
princeedward@royallepage.ca
| Building Style: | 2 Storey |
| Lot Size: | 0.22 |
| Floor Space (approx): | 2828 Square Feet |
| Built in: | 1989 |
| Bedrooms: | 4 |
| Bathrooms (Total): | 3 |
| Appliances Included: | Central Vacuum , Stove , Dishwasher , Dryer , Washer , Refrigerator |
| Basement: | Fully Developed |
| Building Style: | 2 Storey |
| Community Features: | Park , Playground , Public Transit , School Bus Service |
| Driveway/Parking: | Double , Paved |
| Exterior Finish: | Vinyl |
| Features: | Air Exchanger , Central Vacuum , Ensuite Bath , Air Jet Tub |
| Flooring: | Ceramic , Hardwood , Other |
| Foundation: | Concrete |
| Fuel Type: | Oil , Propane |
| Garage: | Attached , 1.5 |
| Heating/Cooling Type: | Baseboard , Furnace , Hot Water |
| Land Features: | Landscaped , Fenced |
| Property Size: | Under 0.5 Acres |
| Rental Equipment: | Propane Tank |
| Roof: | Asphalt Shingle |
| Sewage Disposal: | Municipal |
| Structures: | Deck , Patio , Shed |
| Title to Land: | Freehold |
| Utilities: | Cable , Electricity , High Speed Internet |
| Water Source: | Municipal |