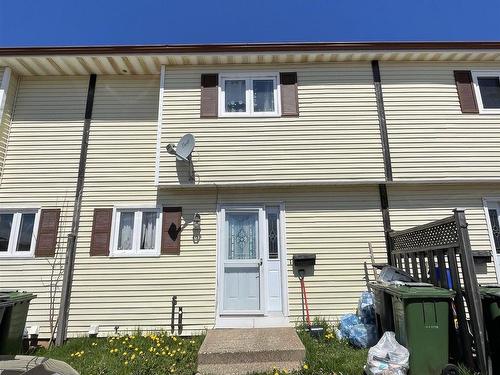
ROYAL LEPAGE PRINCE EDWARD REALTY | Phone: 902-717-0284

ROYAL LEPAGE PRINCE EDWARD REALTY | Phone: 902-717-0284

Mobile: 902.717.0284

1 -
87
John Yeo
DR
Charlottetown,
PE
C1E 3J3
Phone:
902.628.6500
princeedward@royallepage.ca
| Building Style: | 2 Storey |
| Annual Tax Amount: | $0.00 (2025) |
| Lot Size: | 0.27 |
| Floor Space (approx): | 974 Square Feet |
| Built in: | Y |
| Bedrooms: | 3 |
| Bathrooms (Total): | 1 |
| Appliances Included: | Range - Electric , Dryer - Electric , Washer , Refrigerator |
| Basement: | Full , Undeveloped |
| Building Style: | 2 Storey |
| Community Features: | Park , Playground , Public Transit , Recreation Center , School Bus Service |
| Driveway/Parking: | Paved , Single |
| Exterior Finish: | Vinyl |
| Flooring: | Carpet , Ceramic , Laminate |
| Foundation: | Concrete |
| Fuel Type: | Electric , Oil |
| Garage: | None |
| Heating/Cooling Type: | Baseboard , Heat Pump -Ductless , Hot Water |
| Land Features: | Year Round Road |
| Property Size: | Under 0.5 Acres |
| Rental Equipment: | None |
| Roof: | Asphalt Shingle |
| Sewage Disposal: | Municipal |
| Title to Land: | Leasehold |
| Utilities: | Cable , Electricity , High Speed Internet , Telephone |
| Water Source: | Municipal |