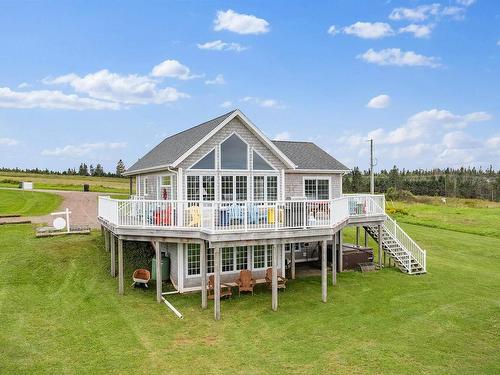



COLLIERS PEI ROYAL LEPAGE PRINCE EDWARD REALTY




COLLIERS PEI ROYAL LEPAGE PRINCE EDWARD REALTY

Mobile: 902.218.6700

1 -
87
John Yeo
DR
Charlottetown,
PE
C1E 3J3
Phone:
902.628.6500
princeedward@royallepage.ca
| Building Style: | Back Split |
| Floor Space (approx): | 2000 Square Feet |
| Built in: | Y |
| Bedrooms: | 3 |
| Bathrooms (Total): | 2 |
| Appliances Included: | Barbeque , Oven , Dishwasher , Dryer , Washer , Microwave , Refrigerator , Other |
| Basement: | Walkout |
| Building Style: | Back Split |
| Community Features: | Golf Course , Park , Playground , Recreation Center , School Bus Service , Shopping , [] , [] |
| Documents on File: | Aerial Photos , Other Documents |
| Driveway/Parking: | Gravel |
| Exterior Finish: | Wood Shingles |
| Features: | Air Exchanger , Alarm System , Ensuite Bath , Hot Tub , Propane Fireplace |
| Flooring: | Laminate , Tile |
| Foundation: | Concrete |
| Fuel Type: | Electric |
| Garage: | None |
| Heating/Cooling Type: | Baseboard , Heat Pump -Ductless |
| Land Features: | Cleared , Partial Landscaped , Year Round Road |
| Property Size: | 0.5 to 0.99 Acres |
| Rental Equipment: | Propane Tank |
| Roof: | Asphalt Shingle |
| Sewage Disposal: | Septic |
| Structures: | Patio |
| Title to Land: | Freehold |
| Utilities: | Cable , Electricity , High Speed Internet , Telephone |
| Water Source: | Well |