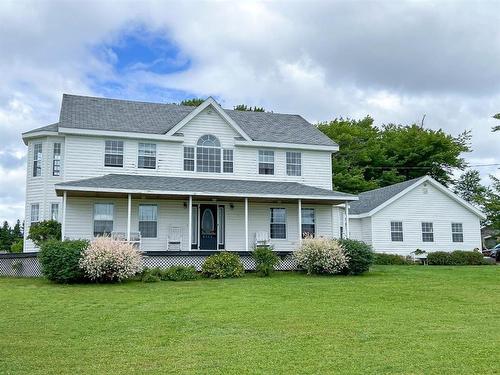



ROYAL LEPAGE PRINCE EDWARD REALTY EXIT REALTY PEI




ROYAL LEPAGE PRINCE EDWARD REALTY EXIT REALTY PEI

Mobile: 902.313.2222

1 -
87
John Yeo
DR
Charlottetown,
PE
C1E 3J3
Phone:
902.628.6500
princeedward@royallepage.ca
| Building Style: | 2 Storey |
| Lot Size: | 1.73 |
| Floor Space (approx): | 2642 Square Feet |
| Built in: | 1999 |
| Bedrooms: | 5 |
| Bathrooms (Total): | 2 |
| Appliances Included: | Stove , Dishwasher , Dryer |
| Basement: | Full |
| Building Style: | 2 Storey |
| Driveway/Parking: | Dirt |
| Exterior Finish: | Vinyl |
| Features: | See Remarks |
| Flooring: | Hardwood , Laminate , Linoleum |
| Foundation: | Concrete |
| Fuel Type: | Propane |
| Garage: | Attached , Double |
| Heating/Cooling Type: | Forced Air |
| Land Features: | Level |
| Property Size: | 1 to 2.99 Acres |
| Rental Equipment: | Propane Tank |
| Roof: | Asphalt Shingle |
| Sewage Disposal: | Septic |
| Title to Land: | Freehold |
| Utilities: | Electricity , Other |
| Water Access/View: | View: Bay |
| Water Source: | Drilled Well |