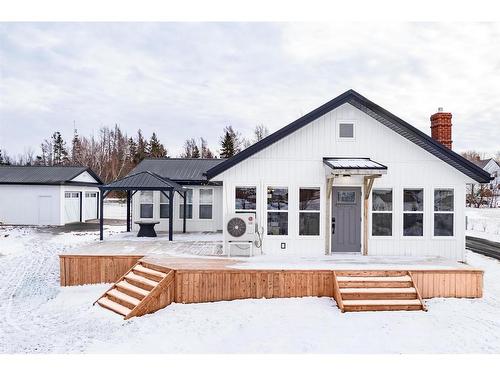



ROYAL LEPAGE PRINCE EDWARD REALTY




ROYAL LEPAGE PRINCE EDWARD REALTY

Mobile: 902.218.6700

1 -
87
John Yeo
DR
Charlottetown,
PE
C1E 3J3
Phone:
902.628.6500
princeedward@royallepage.ca
| Building Style: | 1 Level |
| Floor Space (approx): | 1225 Square Feet |
| Built in: | 1954 |
| Bedrooms: | 3 |
| Bathrooms (Total): | 2 |
| Appliances Included: | Stove , Dryer , Washer , Microwave , Refrigerator |
| Basement: | Undeveloped |
| Building Style: | 1 Level |
| Community Features: | Golf Course , Park , Playground , Recreation Center , School Bus Service , Marina , [] |
| Driveway/Parking: | Parking Spaces(s) , Paved |
| Exterior Finish: | Vinyl |
| Features: | Ensuite Bath , Gas Stove(s) |
| Flooring: | Ceramic , Laminate |
| Foundation: | Concrete , Insulated Concrete |
| Fuel Type: | Electric , Pellet |
| Garage: | Detached , Double , Heated , Wired |
| Heating/Cooling Type: | Fireplace , Heat Pump -Ductless |
| Land Features: | Landscaped , Partial Landscaped |
| Property Size: | 1 to 2.99 Acres |
| Rental Equipment: | Propane Tank |
| Roof: | Metal |
| Sewage Disposal: | Municipal |
| Structures: | Deck , Patio |
| Title to Land: | Freehold |
| Utilities: | Electricity , High Speed Internet , Telephone |
| Water Frontage: | River |
| Water Source: | Well |