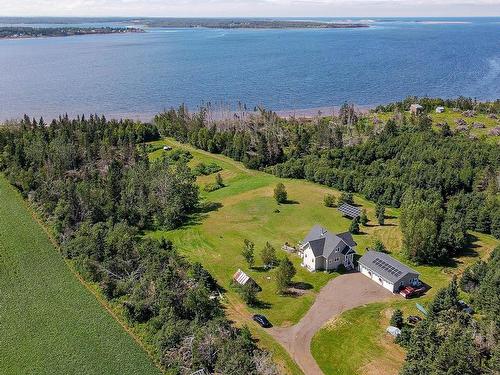



ROYAL LEPAGE PRINCE EDWARD REALTY




ROYAL LEPAGE PRINCE EDWARD REALTY

Mobile: 902.626.1279

1 -
87
John Yeo
DR
Charlottetown,
PE
C1E 3J3
Phone:
902.628.6500
princeedward@royallepage.ca
| Building Style: | 2 Storey |
| Lot Size: | 11.48 |
| Floor Space (approx): | 2389 Square Feet |
| Built in: | 2016 |
| Bedrooms: | 4 |
| Bathrooms (Total): | 4 |
| Appliances Included: | Range - Electric , Stove , Dryer , Washer , Freezer - Stand Up |
| Basement: | Full , Fully Developed , Walkout |
| Building Style: | 2 Storey |
| Conditional Clause: | FIN , HINSP , INS , SOBP |
| Driveway/Parking: | Exposed Aggregate , Gravel |
| Escape Clause: | Other |
| Exterior Finish: | Vinyl |
| Features: | Above Ground Pool , Ensuite Bath , Wood Stove(s) |
| Flooring: | Laminate , Tile |
| Foundation: | Concrete |
| Fuel Type: | Electric , Solar , Wood |
| Garage: | Detached , Triple , Heated , Wired |
| Heating/Cooling Type: | Heat Pump -Ductless , Stove , Other |
| Land Features: | Partially Cleared , Partial Landscaped , Level , Wooded/Treed , Year Round Road |
| Property Size: | 10 to 49.99 Acres |
| Rental Equipment: | None |
| Roof: | Asphalt Shingle |
| Sewage Disposal: | Septic |
| Structures: | Patio , Shed |
| Title to Land: | Freehold |
| Utilities: | Electricity , High Speed Internet , Telephone |
| Water Access/View: | Access: Bay , View: Bay |
| Water Frontage: | Bay |
| Water Source: | Drilled Well |